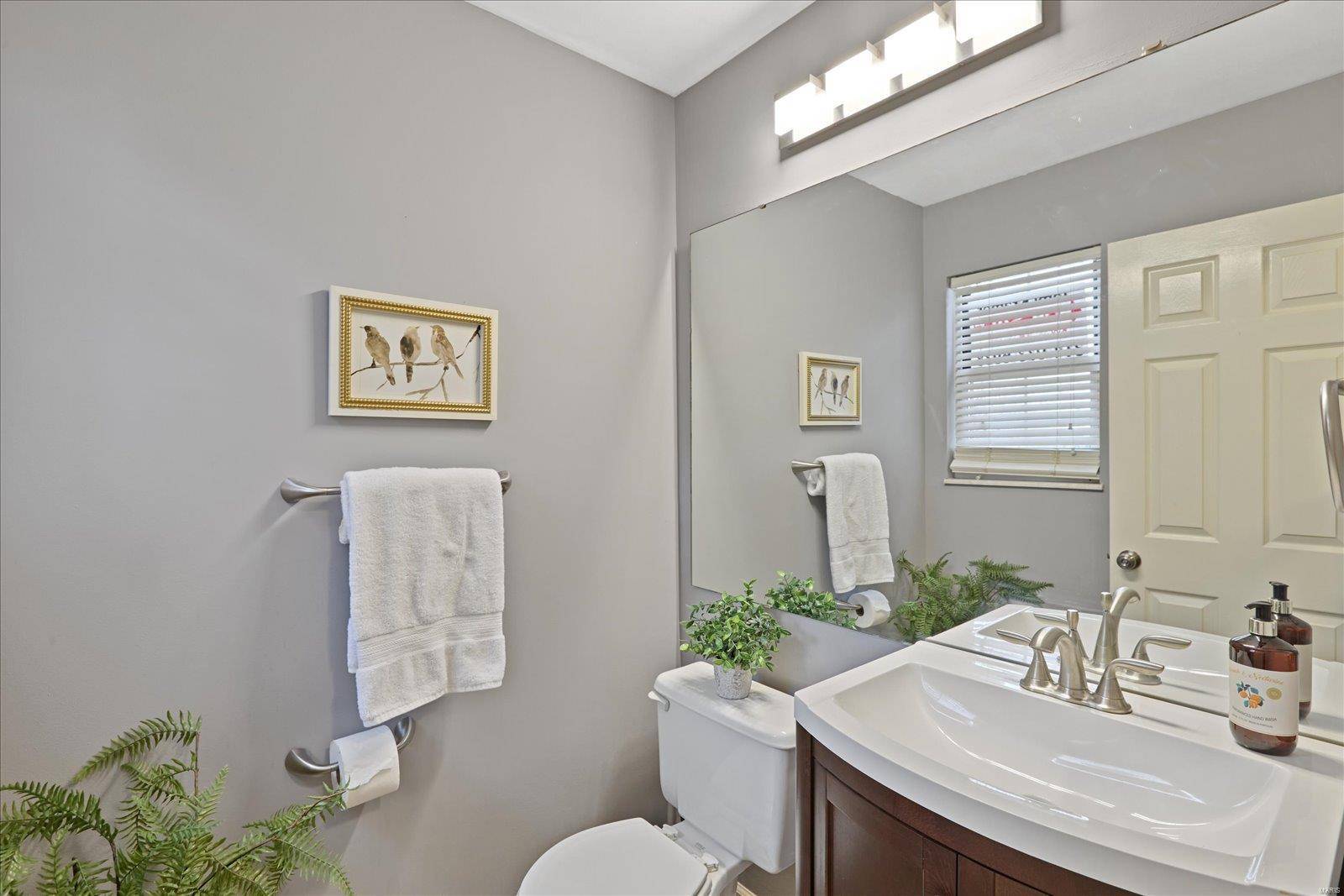$235,000
$230,000
2.2%For more information regarding the value of a property, please contact us for a free consultation.
1673 Mount Vernon DR #2 St Charles, MO 63303
2 Beds
3 Baths
1,541 SqFt
Key Details
Sold Price $235,000
Property Type Townhouse
Sub Type Townhouse
Listing Status Sold
Purchase Type For Sale
Square Footage 1,541 sqft
Price per Sqft $152
Subdivision Heritage Hills Twnhms Bldg 12 Left
MLS Listing ID 25005204
Sold Date 05/22/25
Bedrooms 2
Full Baths 2
Half Baths 1
HOA Fees $400/mo
Year Built 1987
Lot Size 815 Sqft
Acres 0.019
Property Sub-Type Townhouse
Property Description
Welcome to this lovely 2-bed/2.5 bath townhouse, offering comfort, convenience & stylish living in desirable Heritage Hills. Spacious vaulted Living Room w/ cozy wood-burning fireplace & large windows for plenty of natural light. Galley Kitchen – Efficient layout with ample counter space & cabinetry. Half bath on main level & full bath in the finished basement for added flexibility. Main Floor Laundry – No more trips up & down to the basement! 1-Car Attached Garage – Secure parking w/ direct home access, plus 1 more assigned spot. Outdoor Space – Backyard patio perfect for relaxing or entertaining. Finished Basement w/ Wet Bar – Ideal for media room, game nights or add'l living space. Low-Maintenance Living – HOA covers exterior maintenance, so you can enjoy a hassle-free lifestyle! This townhouse blends comfort & practicality, offering a fantastic opportunity for homeownership. Community pool!! AHS Home Warranty included. Francis Howell Schools!! OPEN HOUSE Sunday March 2nd 1-3pm. Location: Ground Level, Interior Unit, Suburban
Location
State MO
County St. Charles
Area 411 - Francis Howell North
Rooms
Basement 8 ft + Pour, Bathroom, Full, Partially Finished
Interior
Interior Features Dining/Living Room Combo, Open Floorplan, Vaulted Ceiling(s), Bar, Breakfast Bar, Pantry, Entrance Foyer
Heating Forced Air, Electric
Cooling Ceiling Fan(s), Central Air, Electric
Flooring Carpet
Fireplaces Number 1
Fireplaces Type Wood Burning, Living Room, Recreation Room
Fireplace Y
Appliance Dishwasher, Electric Range, Electric Oven, Refrigerator, Electric Water Heater
Laundry Washer Hookup, In Unit, Main Level
Exterior
Parking Features true
Garage Spaces 1.0
Pool In Ground
Building
Lot Description Level
Story 2
Sewer Public Sewer
Water Public
Architectural Style Ranch/2 story
Level or Stories Two
Schools
Elementary Schools Becky-David Elem.
Middle Schools Barnwell Middle
High Schools Francis Howell North High
School District Francis Howell R-Iii
Others
HOA Fee Include Insurance,Maintenance Grounds,Maintenance Parking/Roads,Pool,Snow Removal,Trash,Water
Ownership Private
Acceptable Financing Cash, Conventional
Listing Terms Cash, Conventional
Special Listing Condition Standard
Read Less
Want to know what your home might be worth? Contact us for a FREE valuation!

Our team is ready to help you sell your home for the highest possible price ASAP





