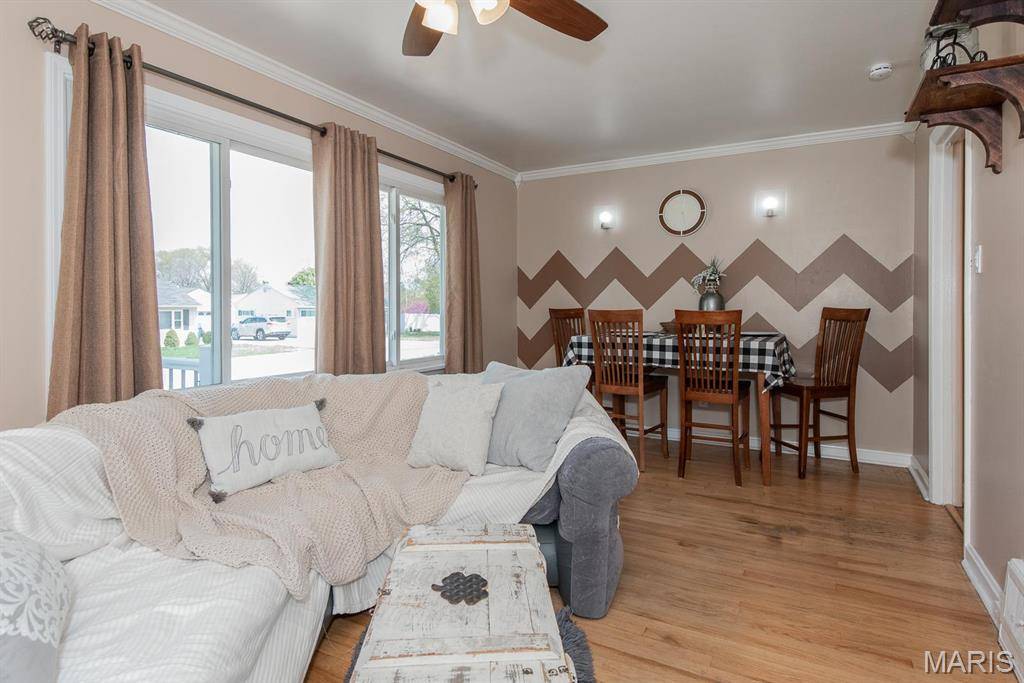$224,900
$224,900
For more information regarding the value of a property, please contact us for a free consultation.
4342 Hannover CT St Louis, MO 63123
3 Beds
1 Bath
1,236 SqFt
Key Details
Sold Price $224,900
Property Type Single Family Home
Sub Type Single Family Residence
Listing Status Sold
Purchase Type For Sale
Square Footage 1,236 sqft
Price per Sqft $181
Subdivision Morganford Manor
MLS Listing ID 25021635
Sold Date 05/15/25
Bedrooms 3
Full Baths 1
Year Built 1952
Lot Size 6,556 Sqft
Acres 0.1505
Lot Dimensions 115x57
Property Sub-Type Single Family Residence
Property Description
This stylish 3 bed, 1 full bath, ranch home is ready for its new owners. This charming home features hardwood floors throughout, oversized 12x8 composite porch w/new walkway, vinyl windows, new siding, OUTDOOR KITCHEN & POOL, oversized 18x11 awning & mud room. The kitchen features trendy counters, wood cabs w/nickel hw & under cab lighting, tile backsplash & walks out to the mud room w/rustic plank accent wall, barn doors & LVP floor. Your outdoor oasis awaits, right outside mud rm. To complete the main floor there is a large living room/dining room combo, updated full bath w/rustic pipe & wood hw, Master bedroom & 2 add'l bedrooms. The full lower level is partially finished w/rec room & fam room w/built-ins & has generous sized utility/storage/laundry room. Other items to mention: long 4-car driveway, Outdoor Kitchen has cabs, mini fridge & sink (seller added box for TV to hang), pool is above ground w/wood deck. Lots of love & extras have gone into home, Must See! Additional Rooms: Mud Room
Location
State MO
County St. Louis
Area 286 - Bayless
Rooms
Basement Full, Partially Finished, Sump Pump, Storage Space
Main Level Bedrooms 3
Interior
Interior Features Workshop/Hobby Area, Dining/Living Room Combo, Center Hall Floorplan, Pantry, High Speed Internet
Heating Forced Air, Natural Gas
Cooling Ceiling Fan(s), Central Air, Electric
Flooring Carpet, Hardwood
Fireplaces Type Recreation Room, None
Fireplace Y
Appliance Dishwasher, Disposal, Microwave, Gas Range, Gas Oven, Refrigerator, Gas Water Heater
Exterior
Parking Features true
Garage Spaces 1.0
Pool Above Ground
Building
Lot Description Level
Story 1
Sewer Public Sewer
Water Public
Architectural Style Traditional, Ranch
Level or Stories One
Structure Type Vinyl Siding
Schools
Elementary Schools Bayless Elem.
Middle Schools Bayless Jr. High
High Schools Bayless Sr. High
School District Bayless
Others
Ownership Private
Acceptable Financing Cash, Conventional, FHA, VA Loan
Listing Terms Cash, Conventional, FHA, VA Loan
Special Listing Condition Standard
Read Less
Want to know what your home might be worth? Contact us for a FREE valuation!

Our team is ready to help you sell your home for the highest possible price ASAP
Bought with Rukija Zulic





