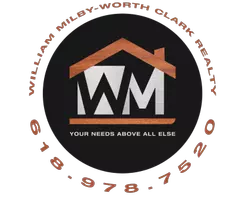$345,000
$345,000
For more information regarding the value of a property, please contact us for a free consultation.
4100 Forest Park AVE #220 St Louis, MO 63108
2 Beds
2 Baths
1,540 SqFt
Key Details
Sold Price $345,000
Property Type Condo
Sub Type Condominium
Listing Status Sold
Purchase Type For Sale
Square Footage 1,540 sqft
Price per Sqft $224
Subdivision West End Lofts
MLS Listing ID 25014967
Sold Date 05/08/25
Bedrooms 2
Full Baths 2
HOA Fees $866/mo
Year Built 1913
Property Sub-Type Condominium
Property Description
Unique opportunity at West End Lofts! Tucked in a corner and filled with designer details like chic lighting and distressed wide plank floors, this urban condo feels both trendy and comfortable. All of the features you expect are here including exposed brick, concrete ceilings & original columns that complement the sophisticated finishes of Italian cabinetry, granite countertops, and oversized spa-like bathrooms. The open concept living space and private screened deck make the Barnett floor plan easy to live & entertain in. A large primary bedroom suite as well as a secondary bedroom, full bath & den/office provide space for privacy at the end of the day. West End Lofts is full amenity building with a pool, fitness center, guest suite, billiards room, newly updated lobby & gated/secure parking. Ideally located in close proximity to Wash U Med School, BJC Campus, SLU, the Cortex District & dining/nightlife in the vibrant Central West End. Fresh Paint 2025, New Refrigerator & HVAC 2023. Location: City, Upper Level
Location
State MO
County St Louis City
Area 4 - Central West
Rooms
Basement None
Main Level Bedrooms 2
Interior
Interior Features Elevator, High Speed Internet, Dining/Living Room Combo, Kitchen/Dining Room Combo, Open Floorplan, High Ceilings, Walk-In Closet(s), Breakfast Bar, Custom Cabinetry, Eat-in Kitchen, Granite Counters, Double Vanity
Heating Forced Air, Electric
Cooling Ceiling Fan(s), Central Air, Electric
Flooring Hardwood
Fireplaces Type None
Fireplace Y
Appliance Gas Water Heater, Water Softener Rented, Dishwasher, Disposal, Dryer, Microwave, Range Hood, Gas Range, Gas Oven, Refrigerator, Washer
Laundry Washer Hookup, In Unit, Main Level
Exterior
Parking Features false
Pool In Ground
Amenities Available Outside Management
Building
Lot Description Near Public Transit
Sewer Public Sewer
Water Public
Architectural Style Contemporary, Historic, High-Rise-4+ Stories, Other, Loft
Structure Type Brick
Schools
Elementary Schools Adams Elem.
Middle Schools Yeatman-Liddell Middle School
High Schools Vashon High
School District St. Louis City
Others
HOA Fee Include Clubhouse,Maintenance Grounds,Maintenance Parking/Roads,Pool,Sewer,Snow Removal,Trash,Water
Ownership Private
Acceptable Financing Cash, Conventional
Listing Terms Cash, Conventional
Special Listing Condition Standard
Read Less
Want to know what your home might be worth? Contact us for a FREE valuation!

Our team is ready to help you sell your home for the highest possible price ASAP
Bought with Dawn Brandt





