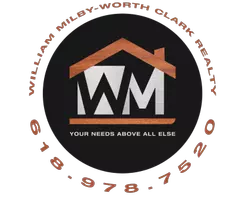$310,000
$330,000
6.1%For more information regarding the value of a property, please contact us for a free consultation.
77 Oakbrooke Troy, IL 62294
4 Beds
3 Baths
2,130 SqFt
Key Details
Sold Price $310,000
Property Type Single Family Home
Sub Type Single Family Residence
Listing Status Sold
Purchase Type For Sale
Square Footage 2,130 sqft
Price per Sqft $145
Subdivision Turtle Creek
MLS Listing ID 24018768
Sold Date 05/22/24
Bedrooms 4
Full Baths 3
Year Built 1999
Lot Size 0.380 Acres
Acres 0.38
Lot Dimensions 42.44 x 177.33 IRR
Property Sub-Type Single Family Residence
Property Description
Welcome to your new home! This 4 bed/3 bath ranch style house has been meticulously maintained and provides all the comfort needed on the main level. The updated kitchen features new stainless side by side fridge, quartz countertops and beautiful new backsplash. New Laminate flooring throughout main level provides fresh and bright appeal. Wood burning fireplace in main floor living room. Main floor master with walk in closet and updated bathroom. Lower level has the potential for a “mother-in-law suite” with a separate living area, bedroom, large walk in closet, and full bathroom. Composite deck overlooks fenced in backyard with above ground pool. Located on a Cul-de-sac and close to highway access.
Location
State IL
County Madison
Rooms
Basement Bathroom, Full, Radon Mitigation, Sleeping Area
Main Level Bedrooms 3
Interior
Interior Features Shower, Entrance Foyer, Breakfast Bar, Kitchen/Dining Room Combo, Walk-In Closet(s)
Heating Natural Gas, Forced Air
Cooling Central Air, Electric
Flooring Hardwood
Fireplaces Number 1
Fireplaces Type Recreation Room, Living Room, Wood Burning
Fireplace Y
Appliance Water Softener Rented, Gas Water Heater, Dishwasher, Microwave, Electric Range, Electric Oven, Refrigerator
Laundry Main Level
Exterior
Parking Features true
Garage Spaces 2.0
Pool Above Ground
Building
Lot Description Cul-De-Sac
Story 1
Sewer Public Sewer
Water Public
Architectural Style Craftsman, Ranch
Level or Stories One
Structure Type Stone Veneer,Brick Veneer,Vinyl Siding
Schools
Elementary Schools Triad Dist 2
Middle Schools Triad Dist 2
High Schools Triad
School District Triad Dist 2
Others
HOA Fee Include Other
Ownership Private
Acceptable Financing Cash, Conventional, FHA, VA Loan
Listing Terms Cash, Conventional, FHA, VA Loan
Special Listing Condition Standard
Read Less
Want to know what your home might be worth? Contact us for a FREE valuation!

Our team is ready to help you sell your home for the highest possible price ASAP
Bought with CarrieFMichalik





