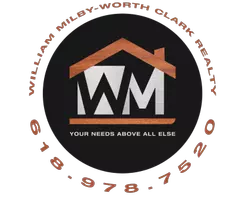$180,000
$189,900
5.2%For more information regarding the value of a property, please contact us for a free consultation.
511 N 6th ST Wood River, IL 62095
2 Beds
1 Bath
1,692 SqFt
Key Details
Sold Price $180,000
Property Type Single Family Home
Sub Type Single Family Residence
Listing Status Sold
Purchase Type For Sale
Square Footage 1,692 sqft
Price per Sqft $106
Subdivision Dulaneys North Add
MLS Listing ID 24078481
Sold Date 02/28/25
Style Ranch,Other
Bedrooms 2
Full Baths 1
Year Built 1935
Annual Tax Amount $1,532
Lot Size 0.290 Acres
Acres 0.29
Lot Dimensions 78.8X160.5
Property Sub-Type Single Family Residence
Property Description
Stunning All-Brick Home with Modern Updates – Move-in Ready!
This beautifully updated all-brick home is a must-see! Renovated in 2024, it offers a fresh, modern feel with a new roof, furnace, and hot water heater—all the big-ticket items are taken care of. Step inside to discover a brand new kitchen with sleek appliances, a new bathroom, and new flooring throughout. The home is filled with natural light, thanks to new lighting and generous windows. With 3 bonus rooms in the lower level, you'll have plenty of space for a home office, gym, or entertainment area. The large, level lot features a fully fenced backyard, perfect for pets, play, or outdoor gatherings. Plus, the detached 2-car garage provides ample storage and workspace. This home is truly move-in ready—don't wait! Schedule your appointment today and make this dream home yours!space for pets or outdoor gatherings. Need extra storage or workspace? The large detached 2-car garage is a fantastic bonus.
Location
State IL
County Madison
Rooms
Basement Full, Partially Finished, Sump Pump
Main Level Bedrooms 2
Interior
Interior Features Walk-In Closet(s), Eat-in Kitchen, Entrance Foyer
Heating Forced Air, Natural Gas
Cooling Gas, Central Air
Fireplace Y
Appliance Dishwasher, Gas Range, Gas Oven, Refrigerator, Gas Water Heater
Exterior
Parking Features true
Garage Spaces 2.0
View Y/N No
Building
Lot Description Level
Story 1
Sewer Public Sewer
Water Public
Level or Stories One
Structure Type Brick
Schools
Elementary Schools East Alton Dist 13
Middle Schools East Alton Dist 13
High Schools East Alton/Wood River
School District East Alton Dist 13
Others
Ownership Private
Acceptable Financing Cash, Conventional, FHA, VA Loan
Listing Terms Cash, Conventional, FHA, VA Loan
Special Listing Condition Standard
Read Less
Want to know what your home might be worth? Contact us for a FREE valuation!

Our team is ready to help you sell your home for the highest possible price ASAP
Bought with RebeccaBerlingeri






