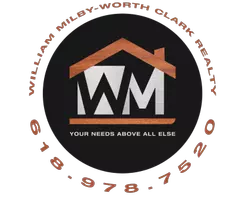$418,000
$399,000
4.8%For more information regarding the value of a property, please contact us for a free consultation.
3406 Chippewa DR Belleville, IL 62221
3 Beds
3 Baths
2,227 SqFt
Key Details
Sold Price $418,000
Property Type Single Family Home
Sub Type Single Family Residence
Listing Status Sold
Purchase Type For Sale
Square Footage 2,227 sqft
Price per Sqft $187
Subdivision Indian Springs
MLS Listing ID 25008094
Sold Date 03/28/25
Style Ranch
Bedrooms 3
Full Baths 2
Half Baths 1
HOA Fees $20/ann
Year Built 2007
Annual Tax Amount $7,861
Lot Dimensions 72x138x89x130
Property Sub-Type Single Family Residence
Property Description
Meticulously Maintained 3 bed/3 bath Ranch in O'Fallon High School! Amazing open concept home offers an impressive kitchen featuring custom maple cabinetry, huge kitchen island, stainless appliances, granite counters! Spacious family room with beautiful wood plank accent wall highlights a gas fireplace making this space cozy as well as functional. Separate dining is perfect for special occasions. Gorgeous primary suite with huge walk in closet and luxurious soaking tub, dual vanities and separate shower. 2 generous sized bedroom, full bath and bonus area that works well as office or playroom completes the main level. Newly added 3 season room with massive windows, laminate wood flooring and leads to the newly built stone patio. Unfinished basement plumb for bath/egress window for an add'l bed. Offers due Sunday, March 2nd at 12:00 pm.
Location
State IL
County St. Clair
Rooms
Basement Full
Main Level Bedrooms 3
Interior
Interior Features Dining/Living Room Combo, Breakfast Room, Kitchen Island, Pantry, Double Vanity, Tub
Heating Forced Air, Electric
Cooling Central Air, Electric
Fireplaces Number 1
Fireplaces Type Living Room
Fireplace Y
Appliance Electric Water Heater
Exterior
Parking Features true
Garage Spaces 2.0
Utilities Available Natural Gas Available
View Y/N No
Building
Lot Description Level
Story 1
Sewer Public Sewer
Water Public
Level or Stories One
Structure Type Stone Veneer,Brick Veneer,Vinyl Siding
Schools
Elementary Schools Shiloh Village Dist 85
Middle Schools Shiloh Village Dist 85
High Schools Ofallon
School District Shiloh Village Dist 85
Others
Ownership Private
Acceptable Financing Cash, Conventional, VA Loan
Listing Terms Cash, Conventional, VA Loan
Special Listing Condition Standard
Read Less
Want to know what your home might be worth? Contact us for a FREE valuation!

Our team is ready to help you sell your home for the highest possible price ASAP
Bought with ReneeJEstes






