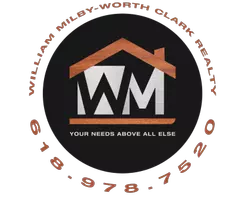$140,000
$130,000
7.7%For more information regarding the value of a property, please contact us for a free consultation.
29 Barto DR St Louis, MO 63135
3 Beds
1 Bath
936 SqFt
Key Details
Sold Price $140,000
Property Type Single Family Home
Sub Type Single Family Residence
Listing Status Sold
Purchase Type For Sale
Square Footage 936 sqft
Price per Sqft $149
Subdivision Burke City
MLS Listing ID 24063400
Sold Date 11/19/24
Bedrooms 3
Full Baths 1
Year Built 1955
Lot Size 6,251 Sqft
Acres 0.144
Lot Dimensions 128x50
Property Sub-Type Single Family Residence
Property Description
Welcome to 29 Barto, a beautifully updated 3-bed, 1-bath home. This charming residence offers a perfect blend of modern updates, and serene surroundings, backing to trees for added privacy. Step inside to discover the abundance of natural light in the living room. The kitchen is a chef's dream with new cabinets, countertops, appliances, and floors. The updated bathroom has a chic vanity with shower/tub combo. Each bedroom offers ample space perfect for relaxation. Other updated features in this home are a new roof, new siding, new landscaping, fresh paint, and new light fixtures. Enjoy outdoor living with a peaceful backyard with patio perfect for gatherings or quiet evenings. Don't miss your chance to own this stunning home.
Location
State MO
County St. Louis
Area 63 - Mccluer
Rooms
Basement 8 ft + Pour, Full, Unfinished
Main Level Bedrooms 3
Interior
Interior Features Kitchen/Dining Room Combo, Custom Cabinetry, Granite Counters, Pantry
Heating Forced Air, Natural Gas
Cooling Gas, Central Air
Flooring Hardwood
Fireplaces Type None
Fireplace Y
Appliance Gas Cooktop, Refrigerator, Stainless Steel Appliance(s), Gas Water Heater
Exterior
Parking Features false
Building
Lot Description Adjoins Wooded Area
Story 1
Sewer Public Sewer
Water Public
Architectural Style Other, Ranch
Level or Stories One
Structure Type Vinyl Siding
Schools
Elementary Schools Walnut Grove Elem.
Middle Schools Ferguson Middle
High Schools Mccluer High
School District Ferguson-Florissant R-Ii
Others
Ownership Private
Acceptable Financing Cash, Conventional, FHA, VA Loan
Listing Terms Cash, Conventional, FHA, VA Loan
Special Listing Condition Standard
Read Less
Want to know what your home might be worth? Contact us for a FREE valuation!

Our team is ready to help you sell your home for the highest possible price ASAP
Bought with JosephBobnick





