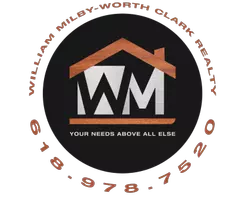$905,000
$985,000
8.1%For more information regarding the value of a property, please contact us for a free consultation.
18 Greystone LN Edwardsville, IL 62025
4 Beds
5 Baths
6,612 SqFt
Key Details
Sold Price $905,000
Property Type Single Family Home
Sub Type Single Family Residence
Listing Status Sold
Purchase Type For Sale
Square Footage 6,612 sqft
Price per Sqft $136
Subdivision Stonebridge
MLS Listing ID 24052878
Sold Date 11/01/24
Style Traditional,Other
Bedrooms 4
Full Baths 4
Half Baths 1
HOA Fees $158/ann
Year Built 2000
Annual Tax Amount $22,675
Lot Size 1.080 Acres
Acres 1.08
Lot Dimensions 300x275 IRR
Property Sub-Type Single Family Residence
Property Description
This stunning home is the epitome of luxury & comfort. Located in desirable Stonebridge, this custom-built Lantz Home boasts exceptional craftsmanship & luxurious features. Step through the grand entryway & you'll notice the custom woodwork that sets this home apart. The kitchen is a chef's dream w/ granite countertops, stainless steel appliances, & ample storage space. Work from home in the luxurious office, complete w/ fireplace, patio & stunning view of the backyard. The main floor primary suite features a luxurious en-suite bathroom, 2 walk-in closets & sitting area. The upper level boasts 2 bedrooms, 2 bathrooms, & a loft. The lower level features a custom bar, exercise room, home theater, & additional BR & bath. For the golf enthusiast, there's even an indoor golf room & step outside to find not 1, but 2 outdoor putting greens & a target green. The outdoor kitchen is perfect for hosting summer barbecues. Meticulous attention to detail makes this home stand out from the rest.
Location
State IL
County Madison
Rooms
Basement Bathroom, Egress Window, Full, Sleeping Area, Sump Pump, Walk-Out Access
Main Level Bedrooms 1
Interior
Interior Features Dining/Living Room Combo, Kitchen/Dining Room Combo, Separate Dining, Cathedral Ceiling(s), Coffered Ceiling(s), Special Millwork, Walk-In Closet(s), Bar, Breakfast Bar, Breakfast Room, Eat-in Kitchen, Granite Counters, Pantry, Tub, Two Story Entrance Foyer
Heating Forced Air, Zoned, Natural Gas
Cooling Gas, Central Air, Zoned
Flooring Hardwood
Fireplaces Number 4
Fireplaces Type Recreation Room, Basement, Library, Great Room, Master Bedroom, Kitchen
Fireplace Y
Appliance Gas Water Heater, Dishwasher, Disposal, Double Oven, Gas Cooktop, Microwave, Refrigerator, Wine Cooler
Laundry Main Level
Exterior
Exterior Feature Barbecue, Entry Steps/Stairs
Parking Features true
Garage Spaces 3.0
Utilities Available Natural Gas Available
View Y/N No
Roof Type Shake
Building
Lot Description Cul-De-Sac, Sprinklers In Front, Sprinklers In Rear, Waterfront
Story 2
Builder Name Lantz Homes
Sewer Public Sewer
Water Public
Level or Stories Two
Structure Type Brick
Schools
Elementary Schools Edwardsville Dist 7
Middle Schools Edwardsville Dist 7
High Schools Edwardsville
School District Edwardsville Dist 7
Others
HOA Fee Include Other
Ownership Private
Acceptable Financing Cash, Conventional, FHA, VA Loan
Listing Terms Cash, Conventional, FHA, VA Loan
Special Listing Condition Standard
Read Less
Want to know what your home might be worth? Contact us for a FREE valuation!

Our team is ready to help you sell your home for the highest possible price ASAP
Bought with AllisonFarmer






