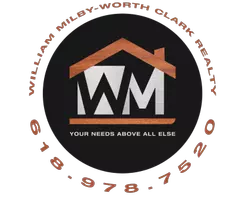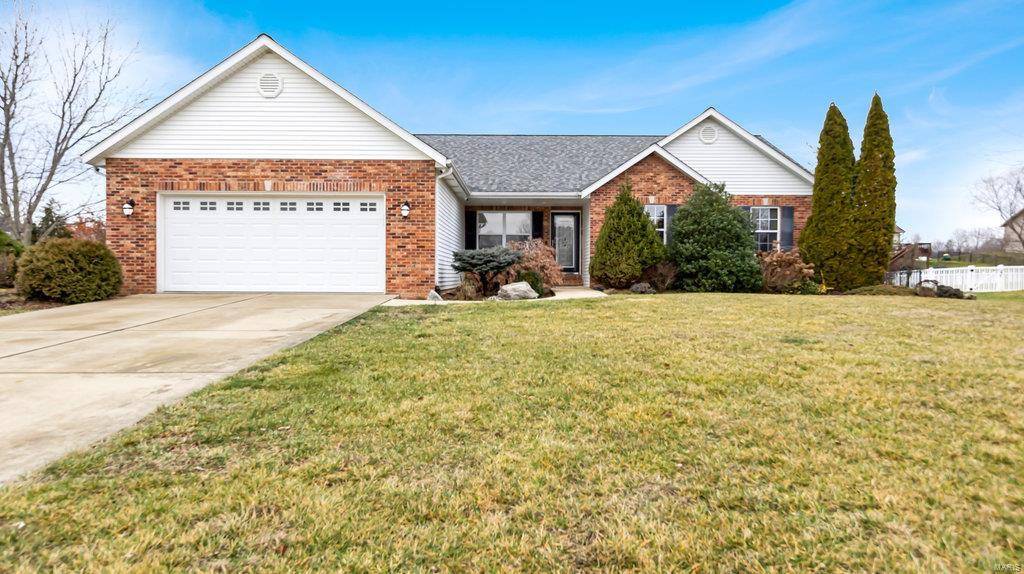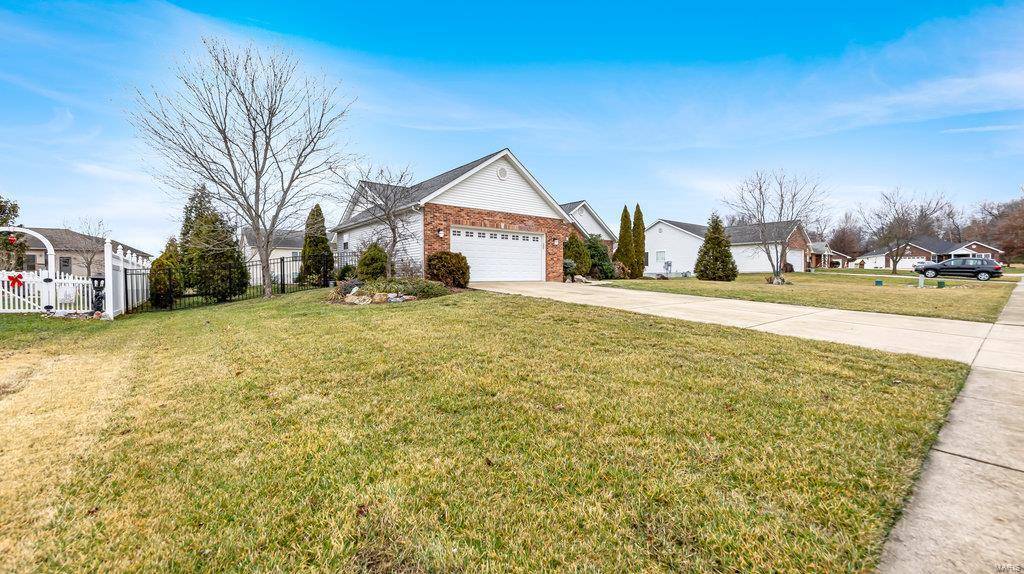$375,000
$375,000
For more information regarding the value of a property, please contact us for a free consultation.
339 Grant DR Columbia, IL 62236
3 Beds
2 Baths
1,822 SqFt
Key Details
Sold Price $375,000
Property Type Single Family Home
Sub Type Single Family Residence
Listing Status Sold
Purchase Type For Sale
Square Footage 1,822 sqft
Price per Sqft $205
Subdivision Joy View Acres
MLS Listing ID 23067526
Sold Date 02/02/24
Bedrooms 3
Full Baths 2
Year Built 2006
Lot Size 0.410 Acres
Acres 0.41
Lot Dimensions 0.41
Property Sub-Type Single Family Residence
Property Description
Fantastic opportunity for this 3 bed 2 bath RANCH in one of Columbia's most desirable subdivisions! Well maintained RANCH is MOVE IN READY & can accommodate a fast close. Great curb appeal w/fully fenced back yard & mature landscaping. 3 season room w/outdoor TV & wrap around patio, great for entertaining. Living/Dining areas w/vaulted ceiling, gas fireplace, wide plank flooring & 6" baseboards. Open dining for separation of spaces. Eat-in kitchen w/maple staggered height cabinets, big breakfast peninsula, desk area, MAIN FLOOR LAUDNRY w/dual fuel hookups. Oversized 2 car garage. Big Master suite w/huge walk in closet, deep jetted tub & separate shower. Double comfort height vanity. Hall bath w/tub/shower combo. Beds #2 and #3 are nice size. Unfinished basement is wide open for your future finishes. WHOLE HOUSE BACKUP GENERATOR will keep your power on during unforeseen events. Included SAFE for your valuables. No carpet for easy maintenance. This home is high demand. Additional Rooms: Sun Room
Location
State IL
County Monroe
Rooms
Basement Full, Unfinished
Main Level Bedrooms 3
Interior
Interior Features Kitchen/Dining Room Combo, Separate Dining, Breakfast Bar, Eat-in Kitchen, Pantry, Open Floorplan, Vaulted Ceiling(s), Double Vanity, Tub
Heating Forced Air, Natural Gas
Cooling Ceiling Fan(s), Central Air, Electric
Flooring Hardwood
Fireplaces Number 1
Fireplaces Type Living Room
Fireplace Y
Appliance Dishwasher, Disposal, Microwave, Range, Refrigerator, Gas Water Heater
Laundry Main Level
Exterior
Parking Features true
Garage Spaces 2.0
Utilities Available Natural Gas Available
Building
Lot Description Level
Story 1
Sewer Public Sewer
Water Public
Architectural Style Ranch, Traditional
Level or Stories One
Structure Type Brick,Vinyl Siding
Schools
Elementary Schools Columbia Dist 4
Middle Schools Columbia Dist 4
High Schools Columbia
School District Columbia Dist 4
Others
Ownership Private
Acceptable Financing Cash, Conventional, FHA, VA Loan
Listing Terms Cash, Conventional, FHA, VA Loan
Special Listing Condition Standard
Read Less
Want to know what your home might be worth? Contact us for a FREE valuation!

Our team is ready to help you sell your home for the highest possible price ASAP
Bought with MonicaSchmidt





